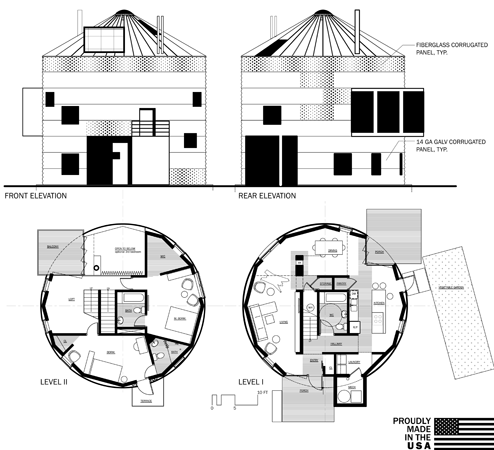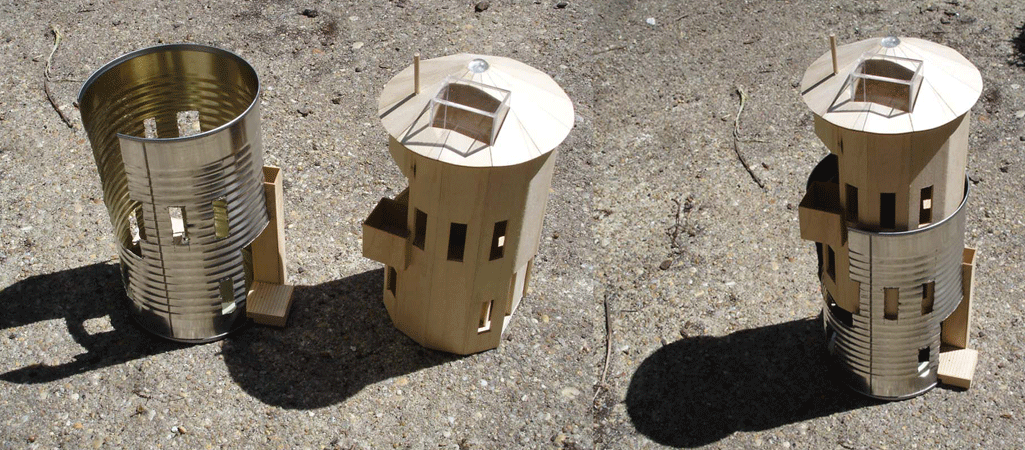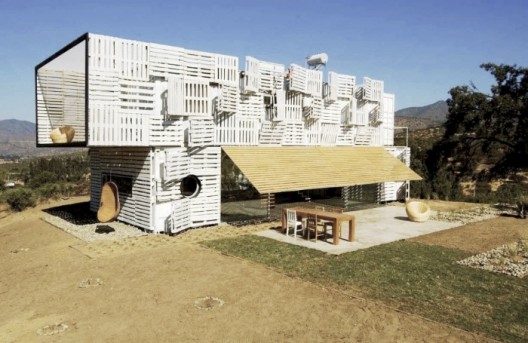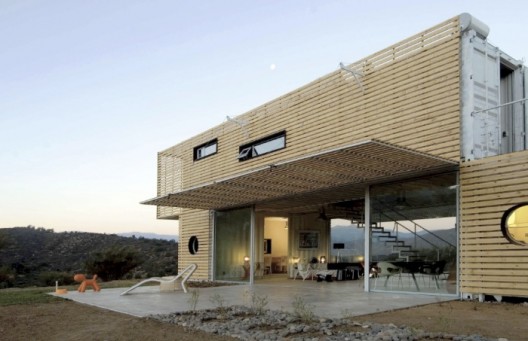Keywords: Prefab, Recycled Materials
Source:
Inhabitat,
Envision Prefab Facebook Group
Shipping containers are known for their inherent strength, wide availability and relatively low cost — making them a practical and sustainable option for affordable housing. Last year, South Florida-based design, manufacturing and retail company, Envision Prefab set out to create a eco-conscious home, the “E-House,” constructed of sturdy cargo containers. They also wanted to educate homeowners about sustainability, so they recorded all the steps involved in retro-fitting shipping containers to construct the home and shared it with Jetson Green.
Using the framework of shipping containers to create the basic structure of the residential house, the E-House successfully combines container architecture with residential housing to provide environmentally-responsible design and construction to the housing marketplace. Ranging in size from 740-square-feet to 1300-square-feet, the homes are assembled off-site and then shipped to the specified location.

Following typical construction procedures, the assembly begins with the layout of standard cargo containers. Windows, doors, mechanical, and plumbing vents are marked out at the onset and are cut out of the corrugated metal of the containers walls. Prior to the start of construction, container walls are sand-blasted and coated with an anti-rust primer to insure maximum durability. Exterior walls are then welded together to create the desired form of the structure. When the walls of the house are in place, framing begins. Using steel studs, the exterior walls and the ceiling are framed. Subsequently, electrical, plumbing and mechanical systems are then added to the structure, as well as proper insulating. Lastly, the exterior walls are covered in the proper sheathing and house wrap while sheetrock is hung on the walls and ceilings.

Developed to meet the standards of all major green building programs and to retain the smallest carbon footprint as possible, the E-House contains a number of green features, including: energy efficient appliances, a split air conditioning system, low-flow toilets, HEPA air quality filters, tankless hot water heaters, grid-tied solar panels, an electric car charger, LED lighting, low-VOC paints, non-toxic insulation, a Solar Energy system, smart home lighting, greywater recycling, an organic waste composting machine and a custom made recycling center.



The “Agere” (coming from the word “to act” in Latin) is a 960 SQ/FT sustainable, efficient and cost affective home. This three bedroom, two and one half bath container home model proves that efficient use of space, good looks and affordability can co-exist.
Buyers of this home will enjoy a modern, sophisticated space with enough room to accommodate growing family.
Some of the Agere’s features include:
-Greywater recycling system
-Energy Star certified and energy efficient appliance package
-Low maintenance home with low utility costs
-High efficiency insulation
-Ductless A/C system
-Instantaneous hot water heating system
-Low-E windows and doors
-Low VOC paints
*Optional 1020KW solar power system
 Grain silos aren’t difficult to source from farm supply companies and they are fairly sturdy, designed to withstand wind and rain while keeping the grain inside dry. Made from 14 GA galvanized corrugated steel (a little over 1/16″ thick), a grain silo could serve as a beefy, industrial looking exterior for a home. Similar in concept to using a shipping container as the shell for a project, grain silo fabrication is easily and cheaply accomplished.
Grain silos aren’t difficult to source from farm supply companies and they are fairly sturdy, designed to withstand wind and rain while keeping the grain inside dry. Made from 14 GA galvanized corrugated steel (a little over 1/16″ thick), a grain silo could serve as a beefy, industrial looking exterior for a home. Similar in concept to using a shipping container as the shell for a project, grain silo fabrication is easily and cheaply accomplished.











